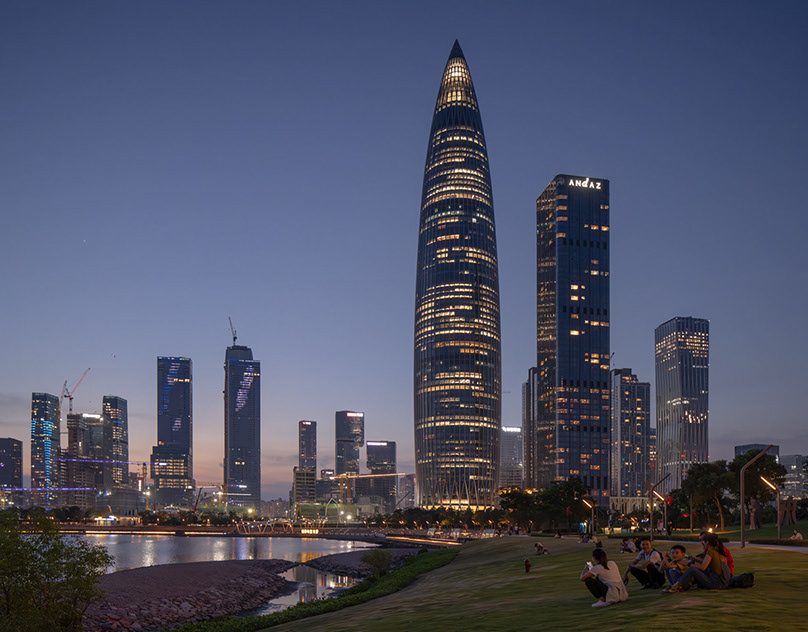the laneway house
The Nelson's landscape was a main driver for the design. The soft curved roof of the house invokes both the surrounding mountains and the organic tluidity of nearby hills, making the façade more blended with nature.
The interior design aims to create an atmosphere of intense calmness and serenity, taking advantage of the house's double height and its surrouuding landscape. It consists of a bedroom with its built in planter, dressing and a bathroom. The open plan living area, fireplace, atelier and kitchenette form a calming unity in relation to each other
The main structure is built with a sustainably sourced wood, selected as a renewable resource. lts warmth, ease of use and natural aesthetics with the natural day light flooding the house provide a sense of wellness and health.
The wood is locally available, requires low energy to produce and is recyclable, providing a suslainable full lifecycle product.
The Nelson's landscape was a main driver for the design. The soft curved roof of the house invokes both the surrounding mountains and the organic tluidity of nearby hills, making the façade more blended with nature.
The interior design aims to create an atmosphere of intense calmness and serenity, taking advantage of the house's double height and its surrouuding landscape. It consists of a bedroom with its built in planter, dressing and a bathroom. The open plan living area, fireplace, atelier and kitchenette form a calming unity in relation to each other
The main structure is built with a sustainably sourced wood, selected as a renewable resource. lts warmth, ease of use and natural aesthetics with the natural day light flooding the house provide a sense of wellness and health.
The wood is locally available, requires low energy to produce and is recyclable, providing a suslainable full lifecycle product.





























